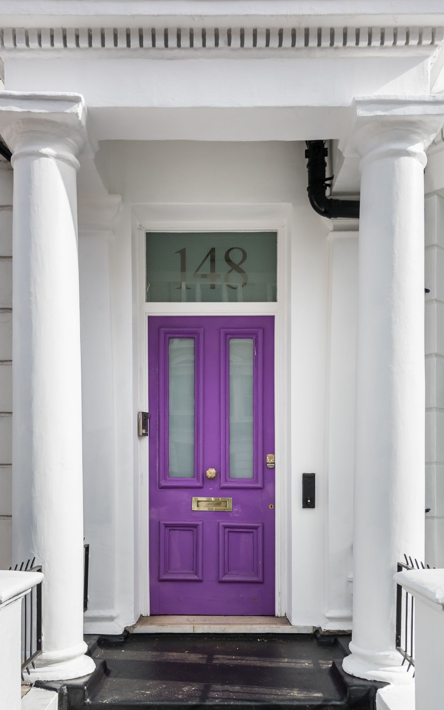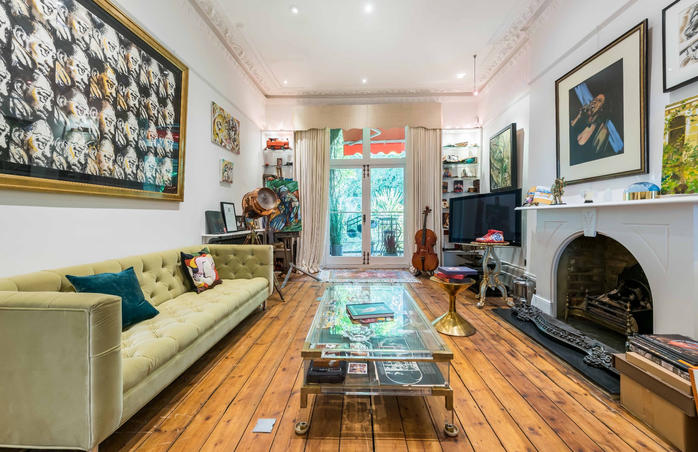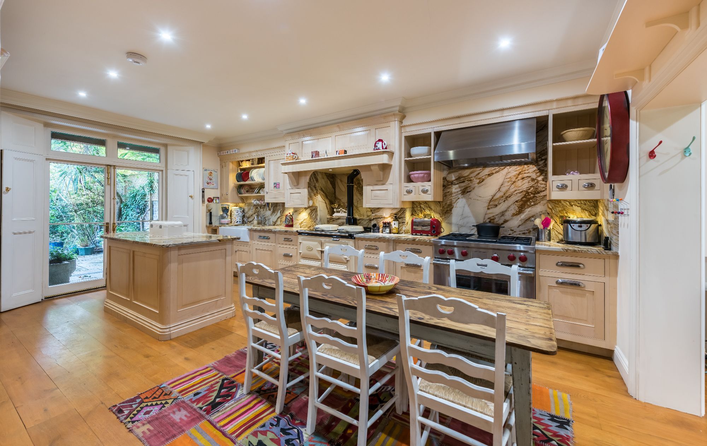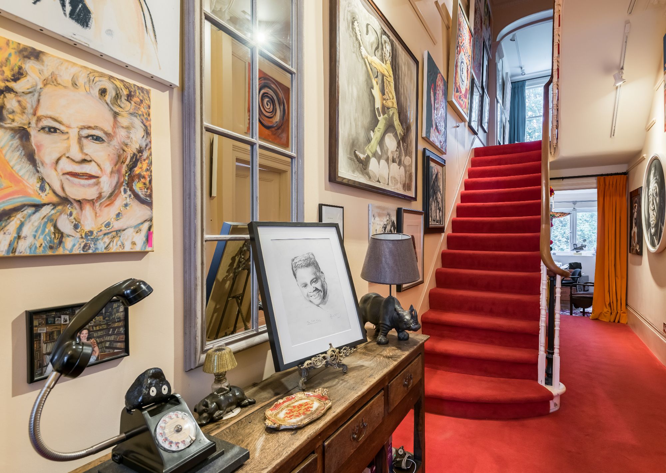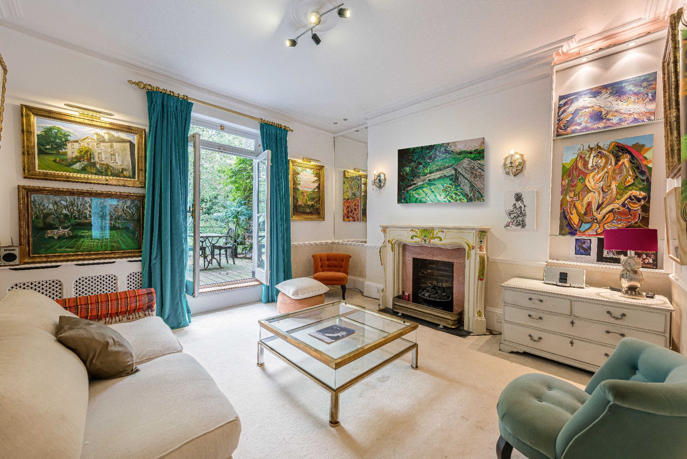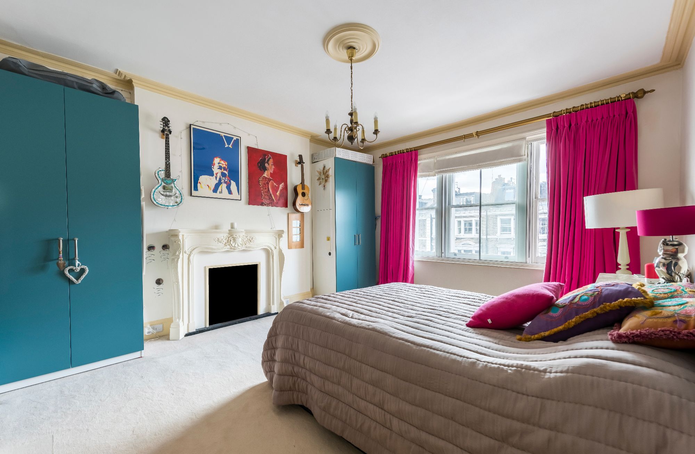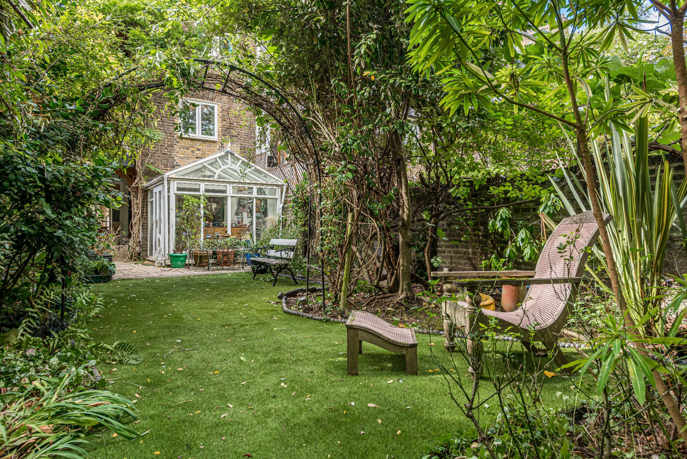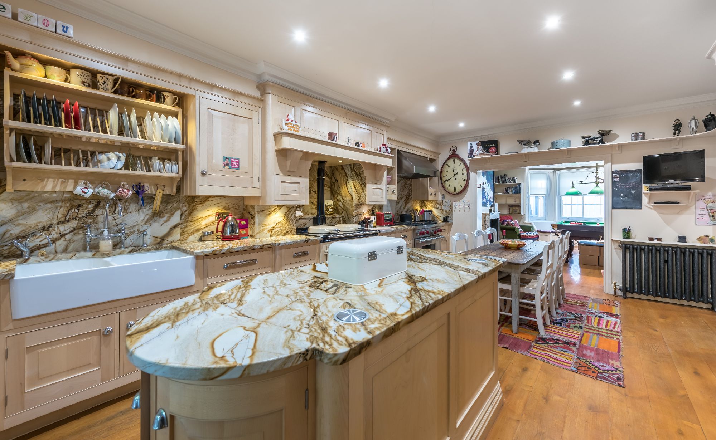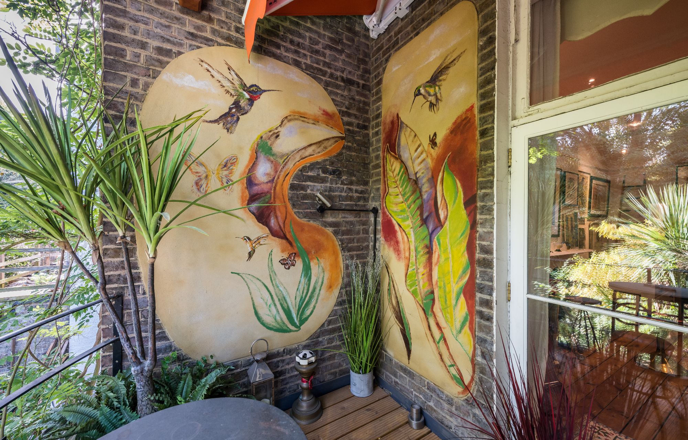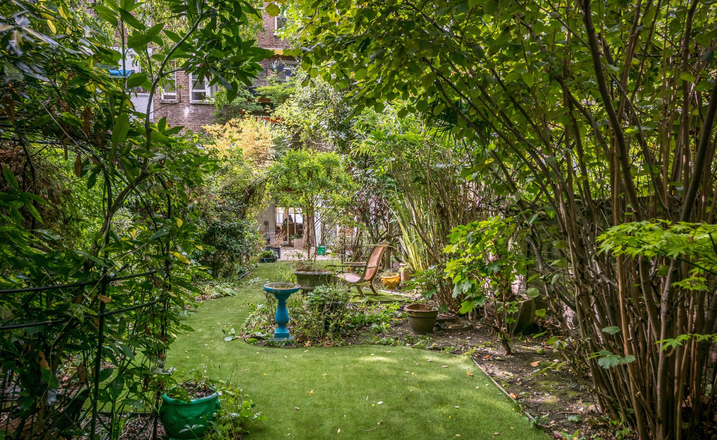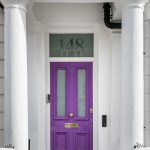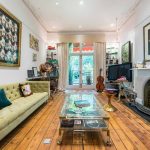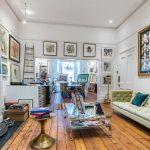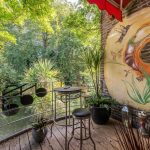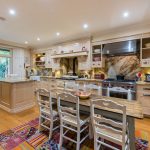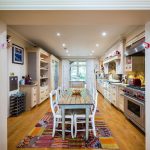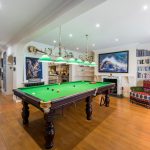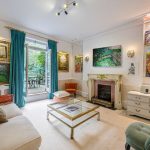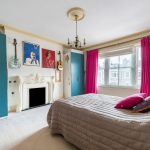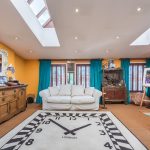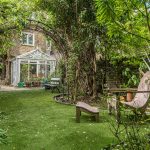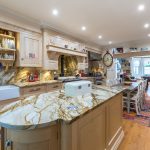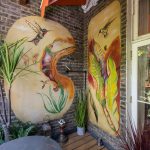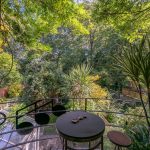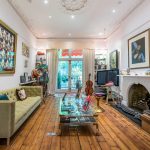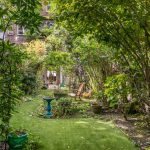Holland Road, W14
Property Features
- 2 Bathrooms
- Conservatory
- Dining Room
- Double Reception Room
- Garden
- Kitchen
- Study
- Utility Room
- Vaults
- 5/7 Bedrooms
Property Summary
Full Details
A spacious and vibrant 5 storey family home of c. 4100 sq.ft. offering many original features. The house has large airy rooms and benefits from a 100ft garden and an artist's studio on the top floor. Currently arranged with 5 bedrooms the studio could be converted back to provide a further 2 double bedrooms plus 1 bathroom.
Accommodation:
Raised Ground Floor: Hallway: Double reception room extending to almost 40': Study: Terrace: Cloakroom (on landing)
Lower Ground: Kitchen leading to garden: Dining Room (currently used as a snooker room); Conservatory with doors to garden: WC: Utlity Room: Vaults: Garden
First Floor: Master Bedroom: Second double bedroom currently fitted out as very large dressing room: Bathroom: Terrace
Second Floor: Two Double Bedrooms: Single Bedroom: Family Bathroom (on landing)
Third Floor: Artist's Studio (which could be converted to 2/3 bedrooms): WC: Balcony: Roof Terrace
Holland Road is located in close proximity to all the amenities and transport links of both High Street Kensington and Holland Park Avenue and is a short walk to Holland Park itself.
