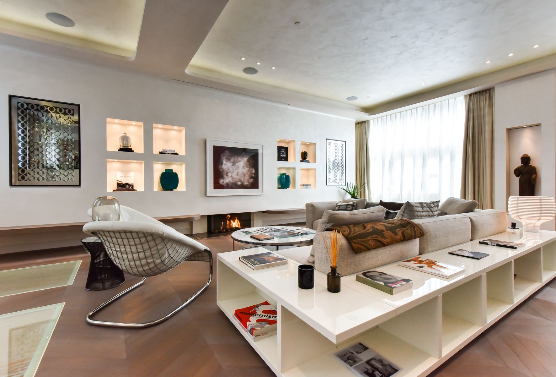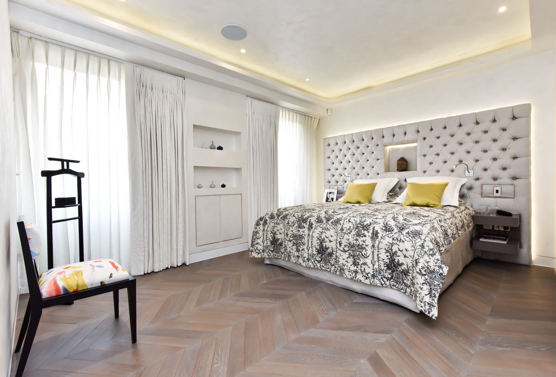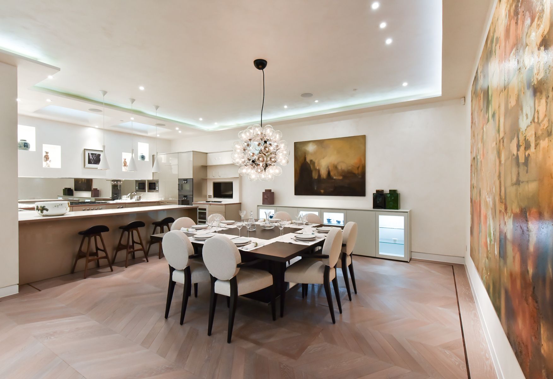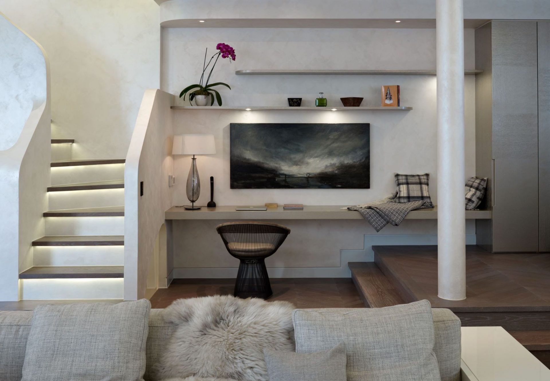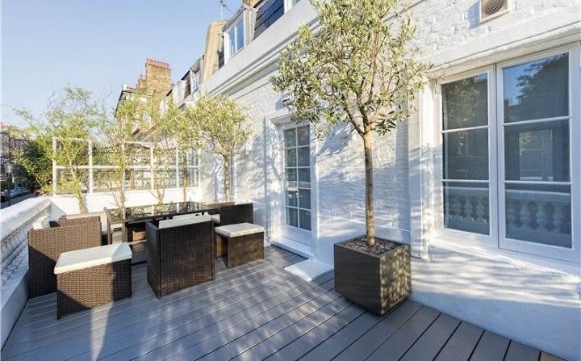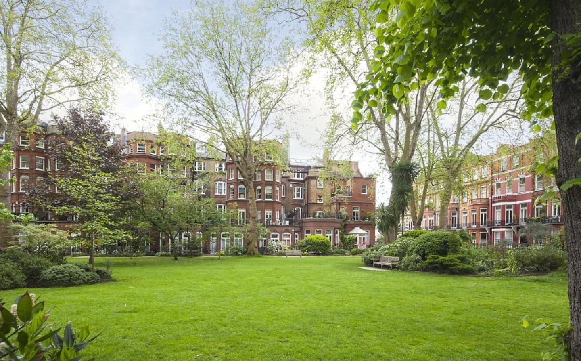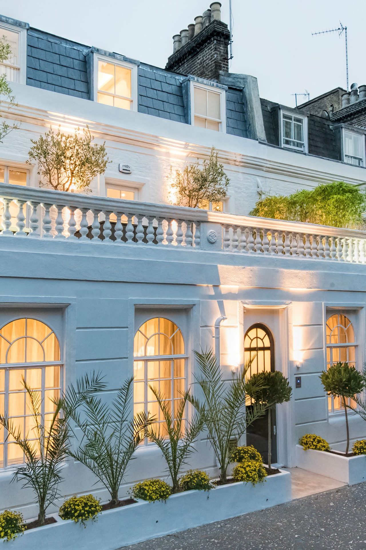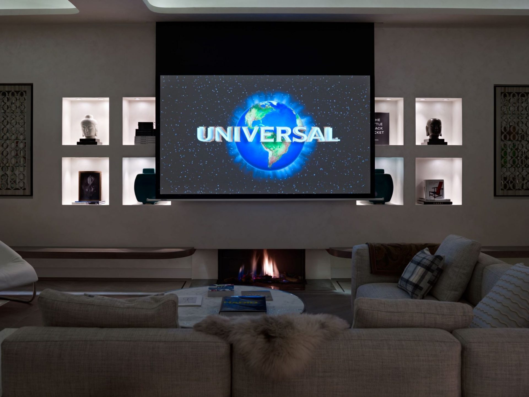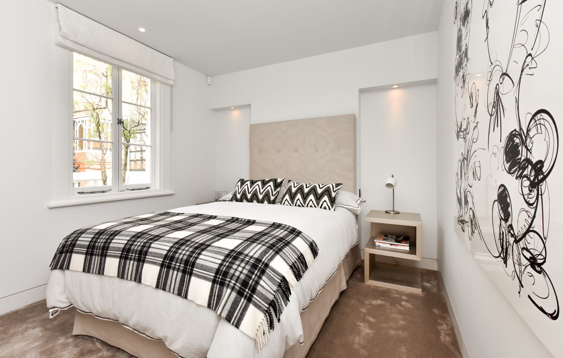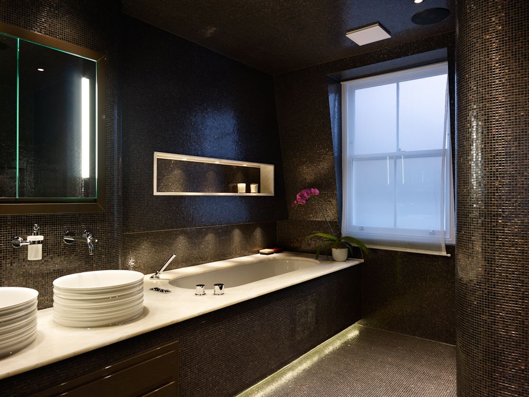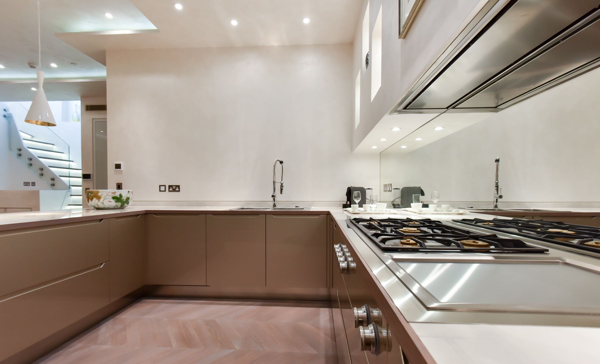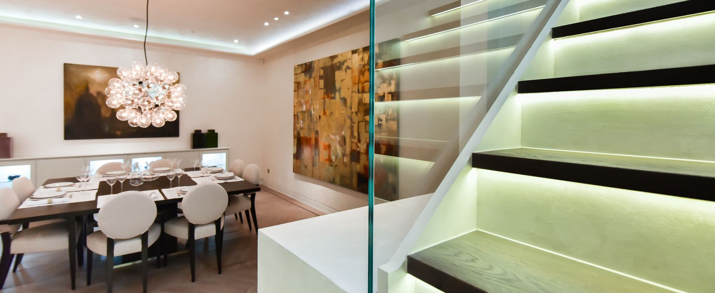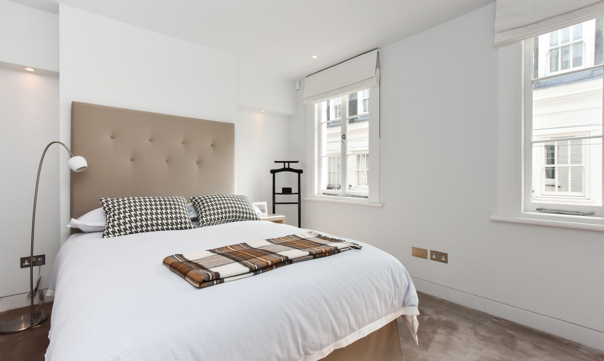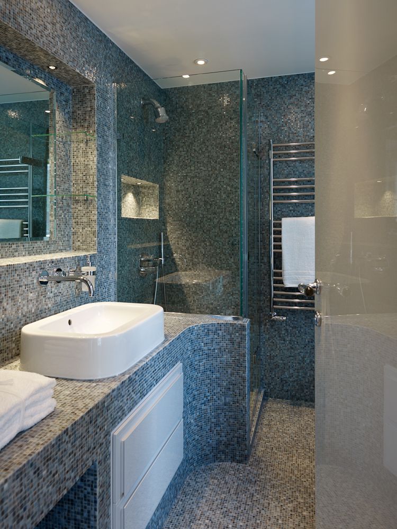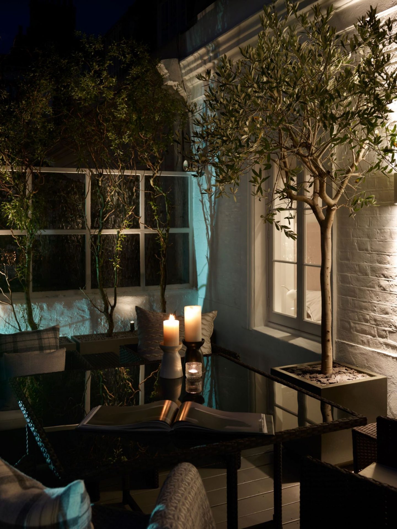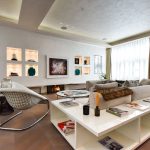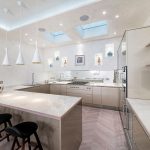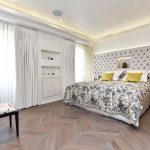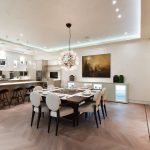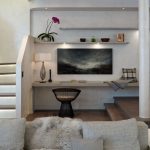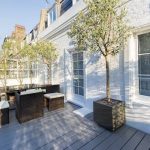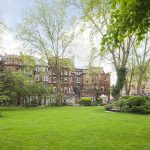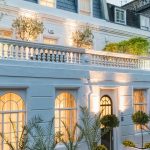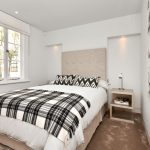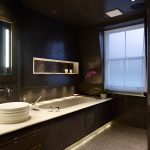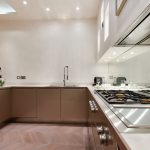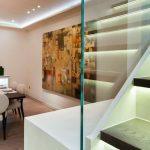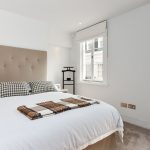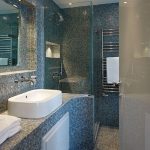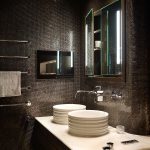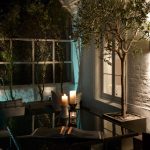Bolton Gardens, London, SW5
Property Features
- Bathroom
- Cloakroom
- Entrance Hall
- Kitchen/Dining Room
- Reception Room
- Terrace
- Master bedroom suite with walk in wardrobe and bespoke en suite bathroom
- Three further double bedrooms, family bathroom and en suite shower room
- Storage/Utility room
- Access to Bramham Gardens
Property Summary
Full Details
An exceptional freehold house which has undergone an extensive and thoughtful refurbishment, providing the perfect balance between comfort, luxury and home technology.
The property offers excellent light throughout owing to its dual aspect and unusual benefit of three windows across the façade, found on all upper floors. In addition to the perfect balance of living and bedroom accommodation, the house also boasts a generous terrace, an ideal entertainment area and a dining room which seats twelve for dinner. Developed and designed by Annabella Nassetti and offering the optimum use of space combined with sophisticated materials and impeccable visual sense. The property offers an abundance of contemporary features such as a Control4 Automation system, state of the art home theatre with in floor gas fire, bespoke kitchen with Gaggenau appliances, air conditioning throughout, Lutron lighting and Lutron electric curtains; thereby providing for the latest in luxury living. 41 Bolton Gardens is one of four houses quietly situated on the south side of Bramham Gardens, for which access to the private garden square is available. It is perfectly positioned for the excellent transport links of Gloucester Road and Earls Court Underground stations along with the array of restaurants and amenities that the area has to offer.
ACCOMMODATION - Entrance hall : Reception room : Dining room/kitchen : Master bedroom suite with walk in wardrobe and bespoke ensuite bathroom : Three further double bedrooms, one with ensuite shower room: Storage/utility room : Cloakroom : Large 1st Floor terrace : Access to Bramham Gardens
SPECIFICATION - Bespoke Italian marble and mosaics - Bespoke Italian joinery - Cassina and Minotti furniture- Flos and Forcarini light fittings - Parquet flooring to reception rooms and master bedroom - Polished plaster - Bespoke kitchen with Onyx worktop and Gaggenau appliances - Lutron lighting and electric curtains - Control 4 home automation system throughout - Home theatre with 104"projection screen - TV with automated picture lift - Underfloor heating throughout - Burglar alarm & entry phone system - Air-conditioning throughout - High pressure plumbing system, including softened water and purified drinking water -Master bedroom suite with steam shower, Jacuzzi and Aqua vision TV - Interior designed and developed by Annabella Nassetti
