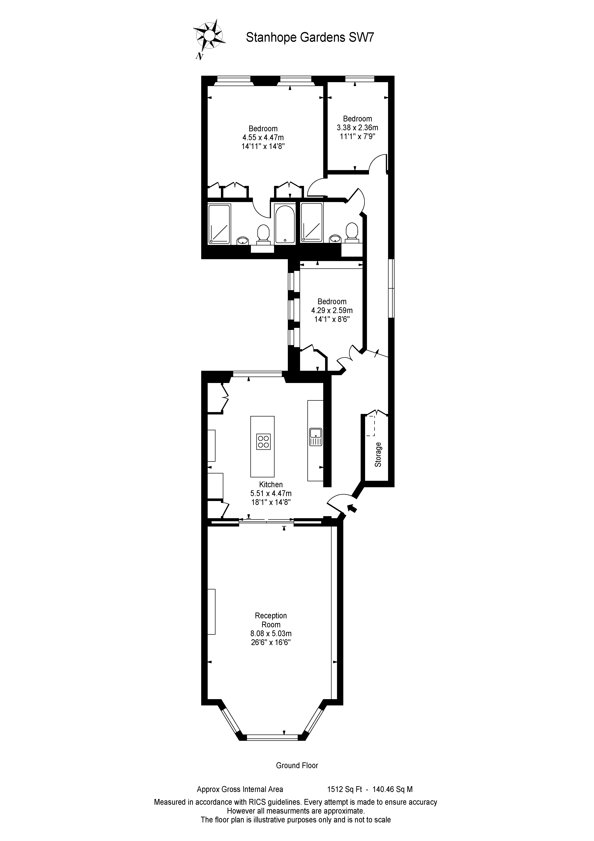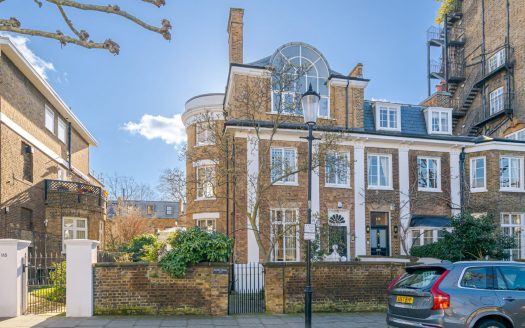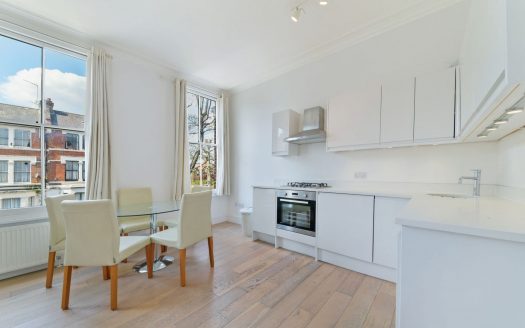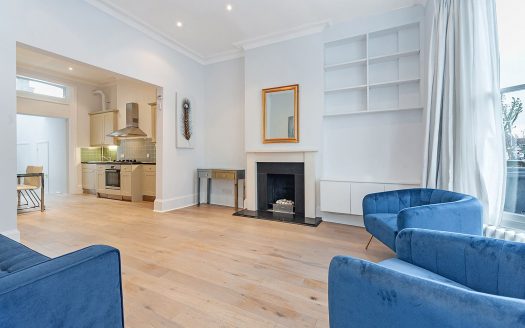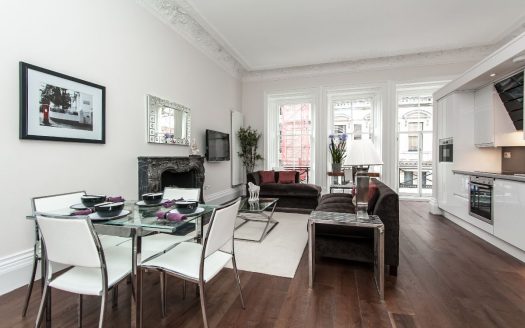Overview
- Updated On:
- April 18, 2024
- 3 Bedrooms
- 2 Bathrooms
A truly magnificent flat offering in excess of 1500 sqft (140 sqm) of accommodation on one floor with access to the private garden square.
The flat is situated on the raised ground floor of this period stucco fronted Victorian building directly overlooking the attractive communal gardens in the heart of South Kensington.
The flat offers stunning entertaining space, a 45ft double reception room with a 3.5m ceiling height, two gas coal effect fireplaces, original cornicing and working shutters.
The flat is situated on the Southern terrace of Stanhope Gardens, which is located between South Kensington and Gloucester road. It has access to both tube stations and is within a few minutes walk to Waitrose and all the shops, restaurants and bars that this vibrant area has to offer as well as direct access to A4 to Heathrow.
Service Charge: £3,307.28 per annum
Leasehold: 110 years
Tenure: Leasehold (110 years)
Ground Rent:
Service Charge:
- Principal and Interest
- Property Tax
- HOA fee
